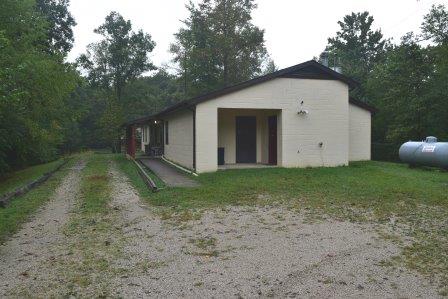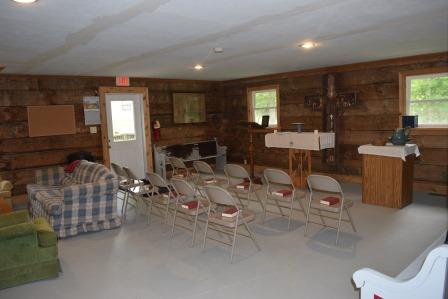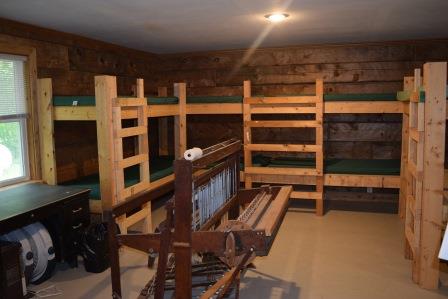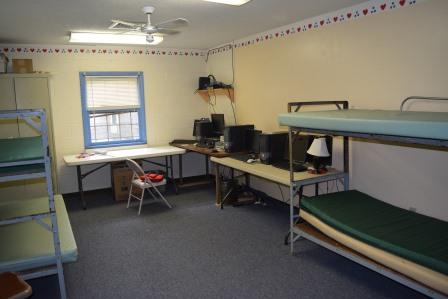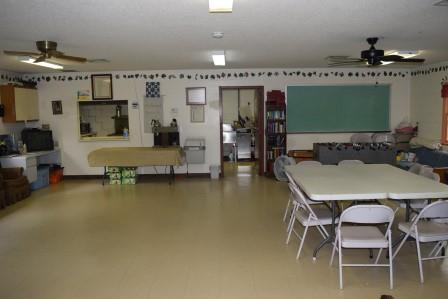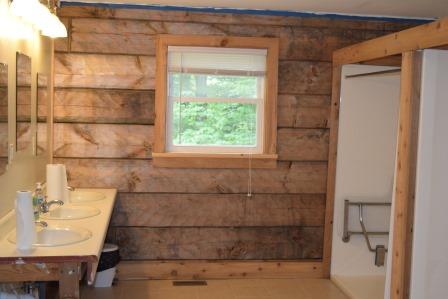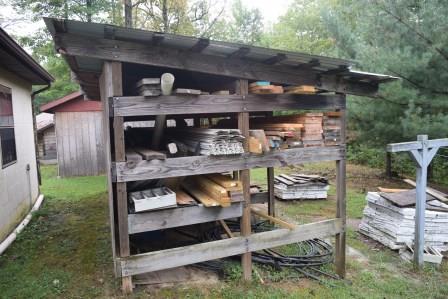St. Timothy’s as three buildings on our property including a lumber rack and mower shed. The King building is a cinderblock originally intended to be a daycare center. It includes a licensed commercial kitchen, large meeting room, two classrooms (now used as sleeping rooms and air conditioned), and separate bathrooms with two showers each. The Saul’s outreach building is log construction with a large meeting room (currently used for church services although all furnishings are movable), a sleeping room for sixteen using built-in bunk beds, separate shower room (three with one being ADA compliant), and a bathroom with two commodes. The whole building has heat and air conditioning. Our third building is the caretaker’s house.
